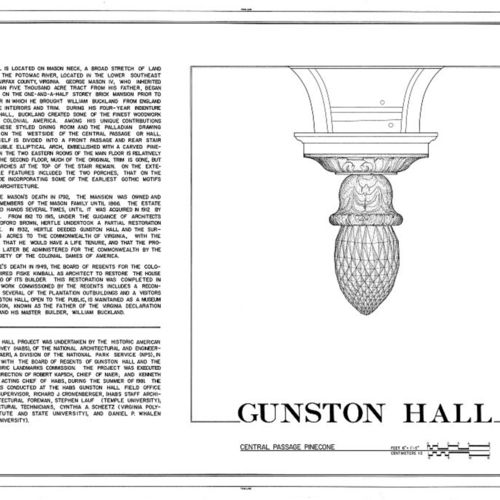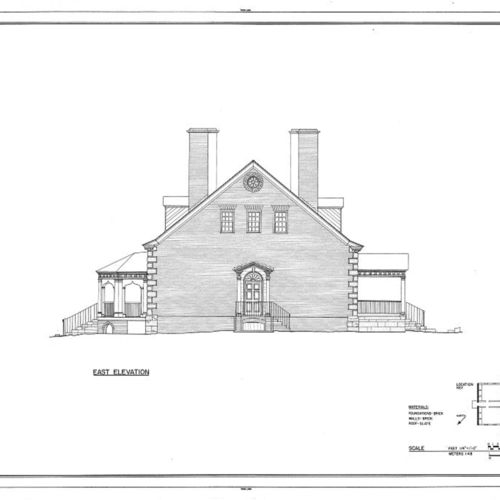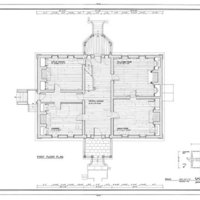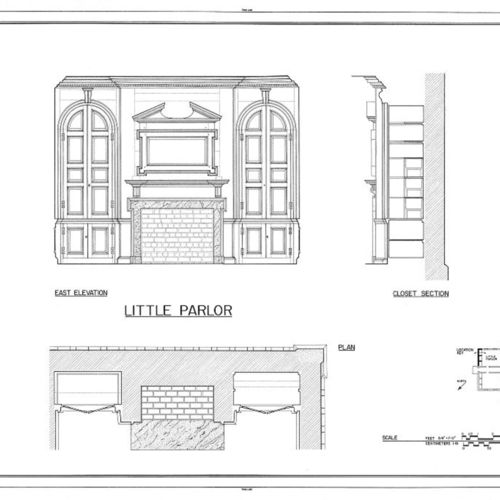Gunston Hall Plans
Title
Gunston Hall Plans
Subject
Gunston Hall
Description
These are a collection of plans drawn up by the Historic American Buildings Survey. This collection is a set of 30 architectural drawings that range from site plans to interior decorations.
Creator
Historic American Buildings Survey
Source
Library of Congress Historic American Buildings Surveyhttp://www.loc.gov/pictures/item/va0433/
Publisher
Library of Congress
Contributor
Michael Roth
Rights
No known restrictions on images made by the U.S. Government.
http://www.loc.gov/rr/print/res/114_habs.html
http://www.loc.gov/rr/print/res/114_habs.html
Format
.jpeg
Collection Items
North Elevation Plan
This is a drawing of the northern wall in designing the overall look for the building
Palladium Room Plans
These drawings have the plans for the Palladium Room, including the exterior elevation, door, and walls.
Porch Plan
This is an architectural drawing for both porches. On the left is the porch overlooking the Potomac River on the southern side of the building, while the right is the northern porch looking down the lane connecting with the main road.
Site Plan
This shows the overall design for the grounds around Gunston Hall. It includes the location of various buildings, travel ways, and landscaping.
Stair Details
This plan shows the level of detail that went into designing the staircase. Each individual piece was designed and included all of the artwork that would be carved into it.
Collection Tree
- Gunston Hall Plans






















Comments